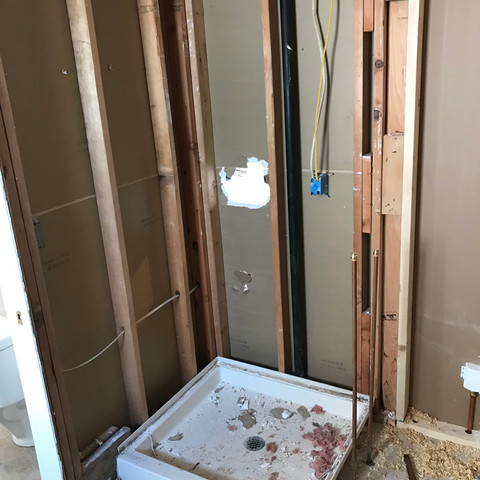The lake house had great bones and tons of potential to give our clients everything they wanted! Pineapple Renovations almost did a complete remodel of the entire home with the exception of two spare rooms!
Wants:
- white kitchen with island
- office with a lake view
- great master bed/bath room
- fireplace
- open floor plan
This dream kitchen is truly the heart of this home; the beadboard backsplash gives the lake a cottage feel and is carried into the master bath backsplash as well as custom shelving in the office. Slide the photos to see the transformation!
The main living space was pretty awkward because there was a wall in the center separating a small living room from the dining/kitchen area. To open the space up we took out that wall and gutted the existing kitchen to create one giant room.
Arguably the trickiest part of this renovation; the master bathroom and laundry situation. The master bathroom was a jack and jill that led to the laundry hallway with backdoor access. Working with minimal space Theo had to come up with a way to create a larger master bathroom while still creating a practical laundry room. He borrowed space from the kitchen, closed off the jack and jill, and made the laundry more practical by straightening the hallway and using floor to ceiling cabinets and a stacked washer and dryer to maximize every inch of space! The shower was custom built to maximize the space and added unique features, such as the half shower wall, custom glass doors, river rock floor, rain shower, and slate tile walls with a bench.
Since our clients' hearts were set on an office with a view we built a wall where the old dining room would have been and added a unique pocket door! By eliminating this crooked walkway from the old laundry room Theo was able to build custom shelves in the office. Once again utilizing every possible inch for storage in this home, nothing went to waste!
The fireplace was custom built, includes the same slate tile as in both bathrooms, and adds a great focal point to the room. Slide to see the start to finish process!
The guest bath got an upgrade with a new vanity, slate tile flooring and slate tile tub shower combo walls.
Sick of bifold closet doors?! So are we! We converted these his and hers closet doors and even made one side deeper by borrowing space from the guest room on the other side!
And finally, the tiny entryway deserved a makeover, it's the first thing guests see when they walk-in so we got rid of the tile entry, added recessed lighting and an entry light and now it flows through the living space beautifully! The entire home got new doors, new trim package and window casings - amazing what a difference it makes!
We are so proud of how this renovation project turned out! Feel free to leave us any questions in the comments. :)
























































































Comments