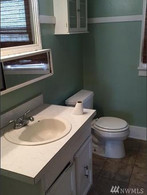We thought it would be fun to do a throwback post and show Derek's first flip! This craftsman home was not the prettiest at first; the kitchen had to be completely torn out and reconfigured, the bathroom was ugly, flooring needed to be refinished, the basement was scary, and the exterior was desperate for new windows, siding, and a paint job.
The original kitchen had a drop down archway that made no sense, two large windows that needed to be adjusted to fit base cabinets, a backdoor in the middle of the main wall, and a mini dishwasher. The entrance to the kitchen was a single doorway so we opened that up to create a more open floor plan which also allowed us to expose the chimney!
#DemoDay Flooring ripped out, old cabinets removed, and fun lathe and plaster removal in the dining room and bathroom were first priority.
The bathroom had a single vanity and a pretty gross shower tub combo, but we were able to save the tub and subway tile the walls. The bathroom was actually a good size so a double vanity fit nicely where the original was, we added electrical for sconces, recessed lighting, tiled the floor, re-plumbed the vanity and toilet, and applied a beautiful patterned wallpaper and painted it navy.
The kitchen had many elements before it finally started coming together, once the doorway was expanded and the chimney exposed we could sheetrock and install our herringbone slate flooring, cabinets, wall-to-wall subway tile backsplash and floating shelves. A farmhouse kitchen dream!
Moving down to the basement the stairway was disgusting and needed new paint and treads. The basement had cement floors so we added laminate flooring, converted one bedroom to a gorgeous laundry room, another to a load-out room, a third to a guest room, and a fourth to an office. A second bathroom was also added downstairs and the downstairs bonus room got a facelift with a projector screen for movie nights!
In order to add the bathroom downstairs we had to install a macerating system which meant jackhammering out the cement floor so that the bathroom plumbing could connect to the in-ground macerating system and shoot over to the main stack. The laundry room also got plumbed for the washer and a dog wash!
We used Ikea's wardrobe system to maximize the laundry storage space and also used the Ikea butcher block counter for a folding station.
The guest room got a new big window, paint, and new carpet! The load out room was the most... interesting... room in the house. It had a toilet on a throne in the center of the wall. So that had to go! This room got completely stripped, new sheetrock, and this fun geometric stick-on tile flooring. We used a Gladiator wall storage system for all our backpacking and camping gear.
The finishing touches on the upstairs were completed with refinishing the original flooring and painting a fresh coat on all trim and walls. We also added recessed lighting and statement light fixtures.
Last but definitely not the least (expensive), the entire house and backyard shed got new siding and paint. We did a black and white exterior and upgraded the front porch with custom iron railings. We also replaced all the windows from single pane to double paned vinyl windows making the home more energy efficient and secure.
We are so proud of how this home turned out, it is not the same house! We kept its craftsman charm and gave it an upgraded life. Links to some of the products we used below. Let us know what you think in the comments!







































































































































Bình luận